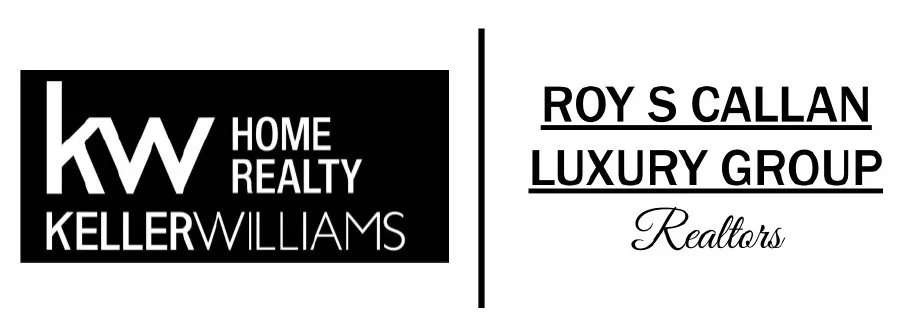From First Home to Forever
Helping clients move smart: first homes, forever homes, investment property and everything between
Oakland County Real Estate, Tailored to You
With deep local roots and decades of real estate experience, Roy S Callan delivers results-driven service with a human touch. From high-net-worth sellers in West Bloomfield to Baby Boomers downsizing in Farmington Hills, to first-time buyers just starting out or real estate investors in SE Michigan, Roy guides every client with data, patience, and proven strategy. It’s not just about buying or selling, it’s about moving smart, at the right time, with the right partner.
Find your dream home

Meet Roy S Callan
As a licensed Realtor® serving Oakland, Macomb and Wayne Counties, Roy combines real estate expertise with an unwavering focus on client success. Whether you’re preparing for retirement, relocating out of state, or investing in your next chapter, Roy offers concierge-level support from the first meeting to long after closing.
With a reputation built on transparency, preparation, and unmatched service, Roy is more than an agent, he’s your real estate partner for life.

"Roy is a gem of a person. I cannot say enough good things about him as a human. He really cares about people and makes them feel special. He’s a family man to the core.
You really cannot go wrong with Roy. He is super smart, extremely patient and a great negotiator. He is very experienced and when it comes to understanding the smallest nuances, you need someone like him by your side. He is a wealth of information and helped us make the right choice. Not only will we always be connected to this man because he found us our forever home, but he’s now part of our family."
— Tejas Cuchelkar
The Advantage
Real estate isn’t just about transactions, it’s about timing, trust, and making the right move at the right moment. The team at Roy S Callan Luxury Group understands that because Roy and his associates have walked hundreds of clients through it, from Baby Boomers downsizing after decades in a family home, to first-time buyers navigating the unknown. Roy's strength lies in personalizing every step of the process based on your lifestyle, your timeline, and your goals.
With decades of experience across Oakland, Macomb and Wayne Counties, including Farmington Hills, Bloomfield Hills, Birmingham, Troy, Northville, Novi, West Bloomfield, Livonia, Redford, Shelby and Macomb Townships, Roy offers more than friendly service. He brings market data, pricing intelligence, and negotiation expertise to every deal. You won’t get guesswork or sales pressure, just smart, informed guidance that protects your money and your future.
Roy’s support doesn’t end at closing. Whether you need a contractor referral, mover, handyman, mortgage or insurance professional, local market update, or insight on a second or investment property, he’s a resource you can rely on for life. His goal isn’t just a successful transaction, it’s to be your long-term partner in every real estate decision that you're challenged with.

Strategist, Not Salesman
Roy doesn't rely on charm or pressure. He builds data-backed pricing strategies, forecasts market behavior, and positions your listing (or offer) to win, because real estate is a numbers game, and he's fluent in it.

Master of the Deal Table
Whether it’s a luxury listing with six or seven-figures or a first-time buyer in a bidding war, Roy knows when to push, when to pause, and how to secure favorable terms. His negotiation playbook is built from hundreds of transactions, and it shows.

Problem-Solver in Real Time
Unexpected inspection issues? Short appraisals? Title surprises? Roy’s already handled them, and solved them. He leads with calm, experience, and options, not drama.

Marketer With Real Reach
Roy doesn’t just list properties, he positions them. Every home is launched with professional visuals, strategic digital targeting, and language that attracts real buyers, not just browsers. The result? Faster closings. Stronger offers. Happy Clients!
Let’s Make Your Next Move
a Smart One
We’re ready to guide you home.
Whether you're just curious or ready to jump in - we’d love to talk.
Stay
Updated
Roy S Callan brings clarity to every step of the real estate journey, sharing expert insights, market trends, and smart strategies that keep you ahead.
